204 Terrace Drive - Pictures |
| |
|
Living
Room and Dining Area
Recently updated
room with cathedral ceilings and lots of natural
light. Great for listening to the stereo, watching
television or sitting around the fire. Adjacent
to the dining area, which makes this room great
for socializing. Sliding glass doors open up
to the deck area overlooking the front of the
property. |
|
|
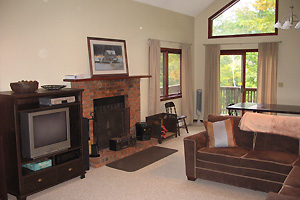 |
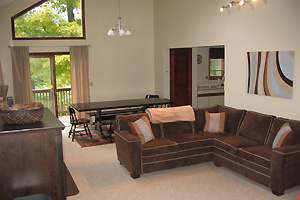 |
Kitchen
The kitchen and dining
area is adjacent to the upstairs living room, and
comes fully stocked with utensils and cookware. |
|
|
 |
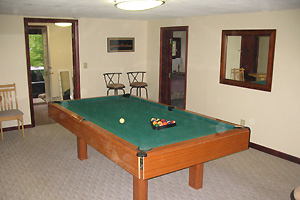 |
Bedrooms
There are four
bedrooms in this spacious Killington retreat.
The top floor contains two bedrooms –
each with a queen sized bed. The main floor
has one bedroom with a queen bed, and the basement
floor has a large bedroom with a queen bed and
two twins. There is additional sleeping space
on the living room sectional, as well as with
air mattresses (supplied) |
|
|
| |
|
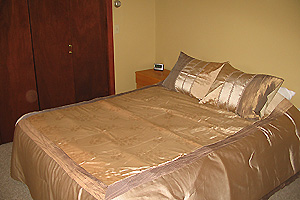 |
 |
| |
|
 |
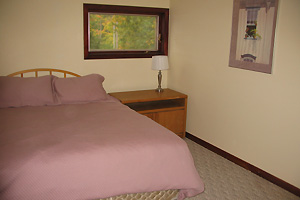 |
Bathrooms
A clean, modern
full bathroom is located on both the main floor
and top floors. |
|
|
| |
|
|
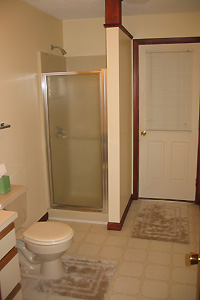 |
Outdoor
Hot Tub
A full-sized
outdoor hot tub is located off the side deck
of the house, allowing you to unwind in privacy
after a long day of skiing, golf, or biking. |
|
|
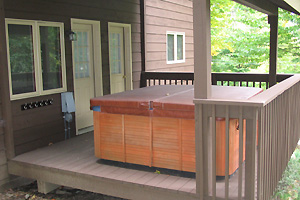 |
|