416 Rustic Drive - Pictures |
| |
|
Upstairs
Living Room
Spacious, well lit
and fully-furnished. Great for listening to the stereo,
watching television or sitting around the fire. Adjacent
to the open kitchen area and great for socializing.
Sliding glass doors open up to the deck area and a
beautiful view of the property, as well as access
to the hot tub. |
|
Downstairs
Living Room
Quiet, comfortable,
fully-furnished living area. Great for relaxing and/or
reading in peaces and quiet, or as an alternative
play area for the kids while the adults spend time
upstairs. |
|
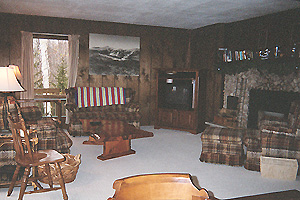 |
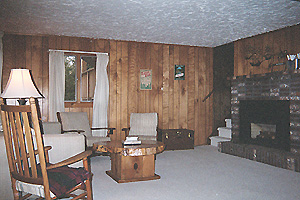 |
Kitchen
and Dining Area
The kitchen and dining
area is adjacent to the upstairs living room, and
comes fully stocked with utensils and cookware. |
|
Mudroom
The mudroom is located
at the front entrance of the house, and is a convenient
place to store coats and hats as well as your skiing
or golf gear. Washer/dryer area also available for
your convenience. |
|
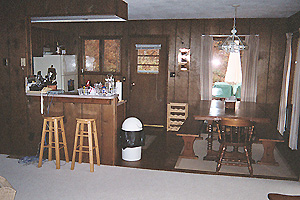 |
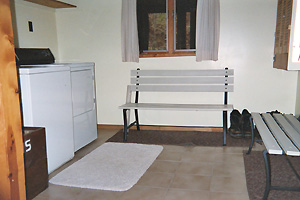 |
Bedrooms
There are four
bedrooms in this Killington retreat, two upstairs
and two downstairs. The master bedroom is upstairs
and is furnished with a queen-sized bed. The
spare bedroom, upstairs is furnished with a
queen-sized bed and one twin. One downstairs
bedroom is furnished with a double bed and the
other is furnished with two twins. In addition
to the ample amount of bedroom sleeping accommodations,
there are also two pullout couches in the house,
one in each living room. |
|
|
| |
Upstairs
Bedroom with Queen/Twin |
|
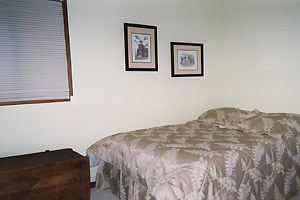 |
 |
Downstairs
Bedroom with Double Bed |
|
Downstairs Bedroom with 2 Twin Beds
|
|
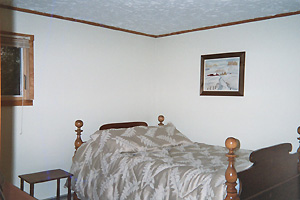 |
 |
Bathrooms
A clean, modern
full bathroom is located on each floor. |
|
|
| |
|
|
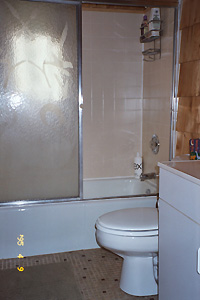 |
Outdoor
Hot Tub
A full-sized
outdoor hot tub is located off the side deck
of the house, allowing you to unwind in privacy
after a long day of skiing, golf, or biking. |
|
|
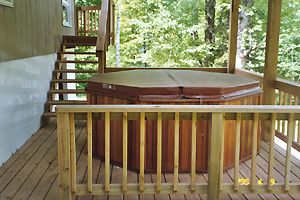 |
|